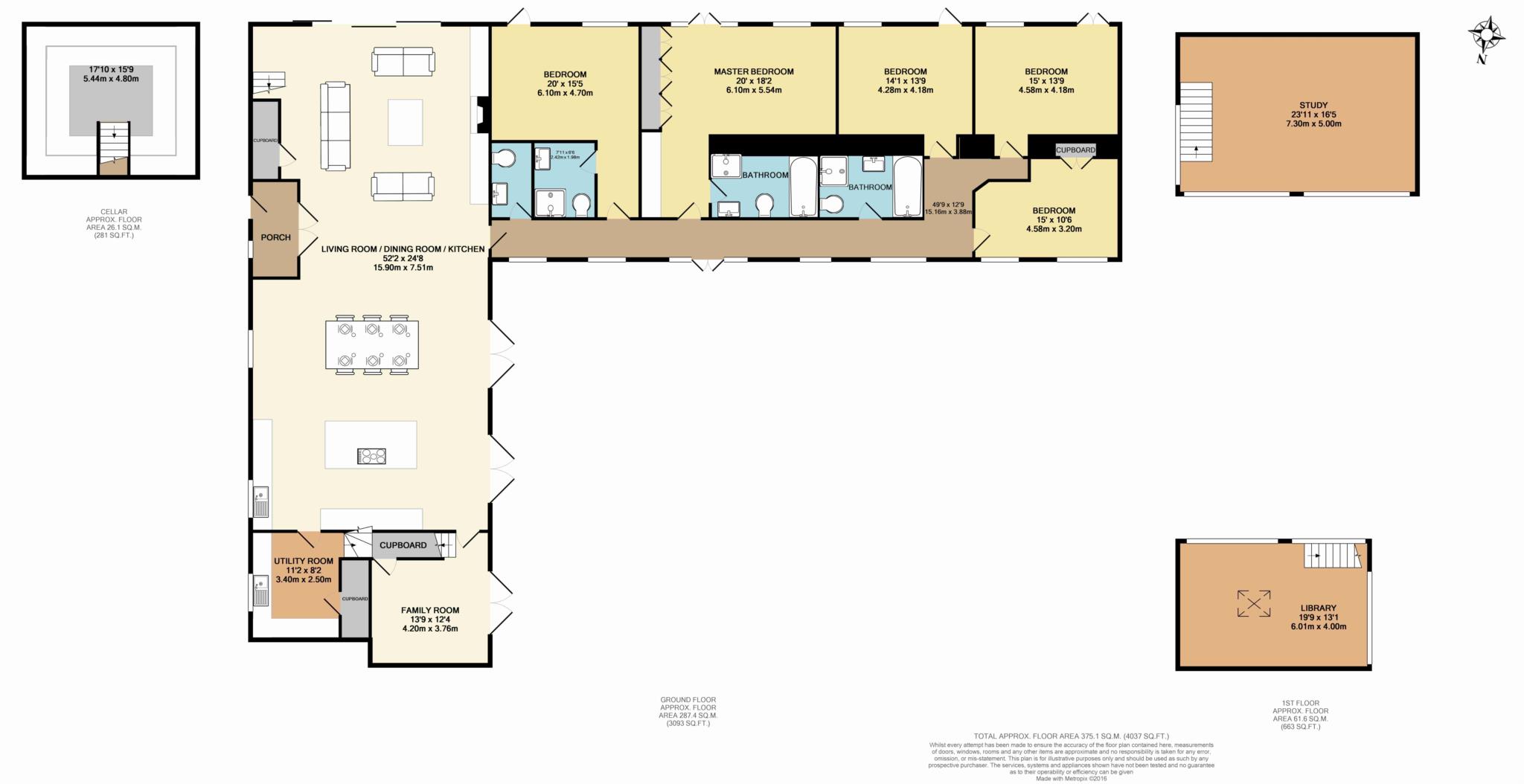- Entrance hallway
- Open plan living/dining/kitchen with utility
- TV room
- Mezzanine study & library
- Cloakroom
- Five double bedrooms (3 en-suite)
- Substantial driveway
- Surrounding gardens of 3/4 of an acre
- High specification finishing
- Viewing advised
DESCRIPTION
On the historic Raans Farm estate, named in the Domesday Book, The Barn conforms to the rule of good conversions: the contemporary blends perfectly with the ancient.
The barns themselves have been on the site for 500 years, representing the changes taking place at that time in the rural, English landscape.
Original beams and solid timber which form the barn's framework remain providing outstanding texture and colour.
Semi-detached and with a main area encompassing living room, dining room and kitchen, complete with contemporary oak flooring, the essence of the barn has been faithfully adhered to.
With patio doors opening on to the south-facing terraces, the space seems to extend into infinity.
Common sense and creativity have improved on this however. Now with a desirable L-shaped form, The Barn faces almost south and west from the living areas and bedrooms.
Positioned for rest and quiet five bedrooms with stylish (two en-suite) cleverly lead away from this main area at right angles. Each with their own patio doors which open on to the terrace, residents will enjoy a sense of the inside extending out to the openness of the surrounding land.
A family bathroom and separate WC (sensibly placed near the main living area) complete the more private wing of The Barn.
All possible space has been used including a basement and two further rooms on the first floor - whether for guest bedrooms, study, library or games/TV room.
A family room at the opposite end to the principal living area offers space for individuals to be independent of the main reception rooms while the utility room separates other household duties from the enjoyable cooking and socialising elements.
The eye will be naturally drawn to the enviable view from the living areas. With just shy of ¾ acre, The Barn's tree-edged garden provides shade and scope for an outside area. It could be developed into a space for adults or children or for the avid gardener make their mark and bring in colour, shape and a unique layout.
The private gravelled driveway brings you to the property via an electric gated entrance. Sprawling in this space is room for up to eight vehicles.
Ingenious use of contemporary materials - a kitchen that maximises space with the ultimate in design and the appeal of luxurious Jacaranda carpets throughout the bedrooms - give The Barn a finish that fits its environment and origins perfectly.
The result of all these elements together makes The Barn an undisputed success. In terms of conversions and rural properties in historically rich estates, it is a rare find in a prized position.
LOCATION
Amersham has two clearly distinguishable parts. The ancient market town (Old Amersham) is quietly alluring. It retains its olde English look and deservedly attracts visitors all year round.
Amersham-on-the-Hill (known as top Amersham to locals) has the feel of a steadily developing modern town. It provides the convenient amenities today's population demands.
The trains from Amersham run right into Baker Street/Marylebone and the roads quickly lure you out towards the open country with its scattering of farms, riding stables, tea shops and footpaths. The Tuesday market and annual French and Italian summer markets are a focal point in the town's calendar.
A pleasantly mixed-age population, Amersham is an increasingly popular choice for families with young children. Parenting becomes significantly easier and children have the childhood they deserve in this ever evolving town.
Council Tax
Buckinghamshire County Council, Band H
Notice
Please note we have not tested any apparatus, fixtures, fittings, or services. Interested parties must undertake their own investigation into the working order of these items. All measurements are approximate and photographs provided for guidance only.

| Utility |
Supply Type |
| Electric |
Mains Supply |
| Gas |
None |
| Water |
Mains Supply |
| Sewerage |
None |
| Broadband |
None |
| Telephone |
None |
| Other Items |
Description |
| Heating |
Gas Central Heating |
| Garden/Outside Space |
Yes |
| Parking |
Yes |
| Garage |
No |
| Broadband Coverage |
Highest Available Download Speed |
Highest Available Upload Speed |
| Standard |
Unknown |
Unknown |
| Superfast |
Unknown |
Unknown |
| Ultrafast |
Unknown |
Unknown |
| Mobile Coverage |
Indoor Voice |
Indoor Data |
Outdoor Voice |
Outdoor Data |
| EE |
Unknown |
Unknown |
Unknown |
Unknown |
| Three |
Unknown |
Unknown |
Unknown |
Unknown |
| O2 |
Unknown |
Unknown |
Unknown |
Unknown |
| Vodafone |
Unknown |
Unknown |
Unknown |
Unknown |
Broadband and Mobile coverage information supplied by Ofcom.