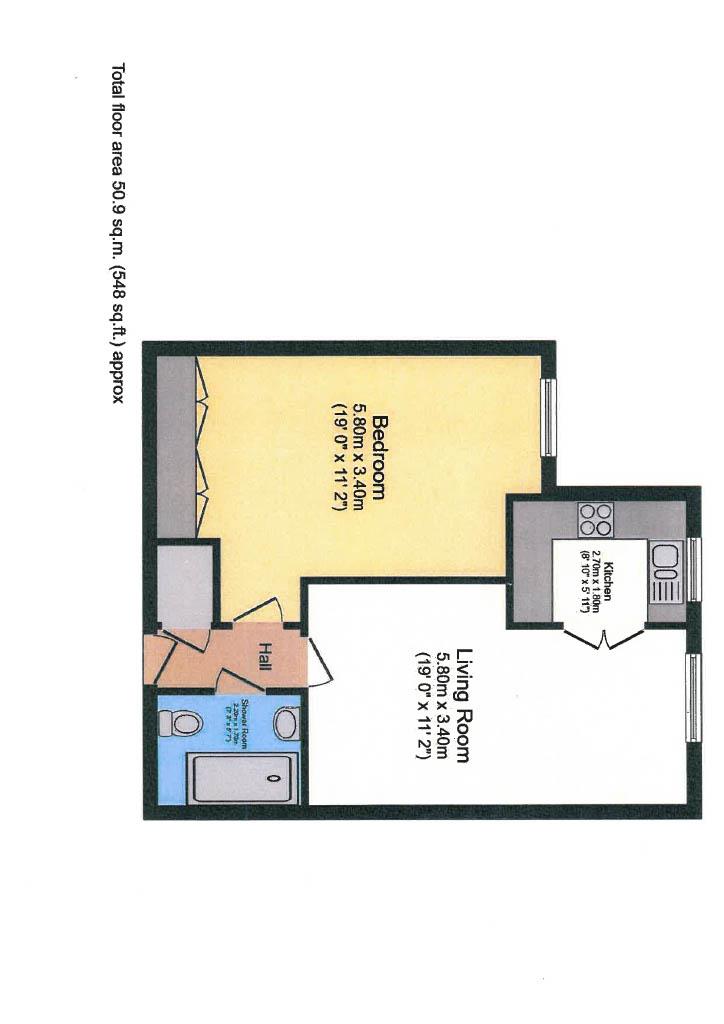- Popular town centre retirement property
- First floor with open aspect to the front
- Sitting/ dining room
- Kitchen
- Double bedroom
- Shower
- No onward chain
DESCRIPTION
Available with no onward chain, a well presented one bedroom retirement apartment on the first floor, in this popular and centrally located development.
The accommodation comprises of; entrance hall, large reception room, kitchen, bedroom and shower room. Residents here enjoy the use of the communal sitting room, gardens to the rear and parking to the front.
Additionally the block offers a lift to all floors, warden on site during the day on weekdays, pullcord, monitored alarm system, laundry room and guest suite
EPC: C
Ground rent yearly: £547.78
Services charge yearly: £3,382.22
Length of lease: 99 years
LOCATION
Amersham has two clearly distinguishable parts. The ancient market town (Old Amersham) is quietly alluring. It retains its olde English look and deservedly attracts visitors all year round.
Amersham-on-the-Hill (known as top Amersham to locals) has the feel of a steadily developing modern town. It provides the convenient amenities today's population demands.
The trains from Amersham run right into Baker Street/Marylebone and the roads quickly lure you out towards the open country with its scattering of farms, riding stables, tea shops and footpaths. The Tuesday market and annual French and Italian summer markets are a focal point in the town's calendar.
A pleasantly mixed-age population, Amersham is an increasingly popular choice for families with young children. Parenting becomes significantly easier and children have the childhood they deserve in this ever evolving town
Council Tax
Buckinghamshire County Council, Band D
Service Charge
£3,382.22 Yearly
Notice
1. We endeavour to make our sales particulars as accurate as possible, however, they are only a guide to the property and if there is anything in particular which is important to you, please contact Hadlands who can investigate this for you.
2. MONEY LAUNDERING & SANCTION REGULATIONS: purchasers will be asked to provide identification documentation when showing an interest in any of Hadlands properties. We would ask for your co-operation to ensure there is no delay in approving and progressing a sale.
3. The measurements given are for guidance only and are not to be considered accurate.
4. Services: Please note, no tests of the appliances, property services, or equipment in this property have taken place. We would strongly advise prospective buyers to instruct their own survey before purchase.
5. ALL PARTICULARS PROVIDED BY HADLANDS do not constitute or form part of any contract or offer. The details should be independently checked by any prospective buyers or tenants. Neither Hadlands or any of its employers has any authority to make or give any representation of warranty in relation to this property.

| Utility |
Supply Type |
| Electric |
Mains Supply |
| Gas |
Mains Supply |
| Water |
Mains Supply |
| Sewerage |
None |
| Broadband |
None |
| Telephone |
None |
| Other Items |
Description |
| Heating |
Not Specified |
| Garden/Outside Space |
No |
| Parking |
No |
| Garage |
No |
| Broadband Coverage |
Highest Available Download Speed |
Highest Available Upload Speed |
| Standard |
19 Mbps |
1 Mbps |
| Superfast |
80 Mbps |
20 Mbps |
| Ultrafast |
Not Available |
Not Available |
| Mobile Coverage |
Indoor Voice |
Indoor Data |
Outdoor Voice |
Outdoor Data |
| EE |
Likely |
Likely |
Enhanced |
Enhanced |
| Three |
Likely |
Likely |
Enhanced |
Enhanced |
| O2 |
Enhanced |
Enhanced |
Enhanced |
Enhanced |
| Vodafone |
Enhanced |
Enhanced |
Enhanced |
Enhanced |
Broadband and Mobile coverage information supplied by Ofcom.